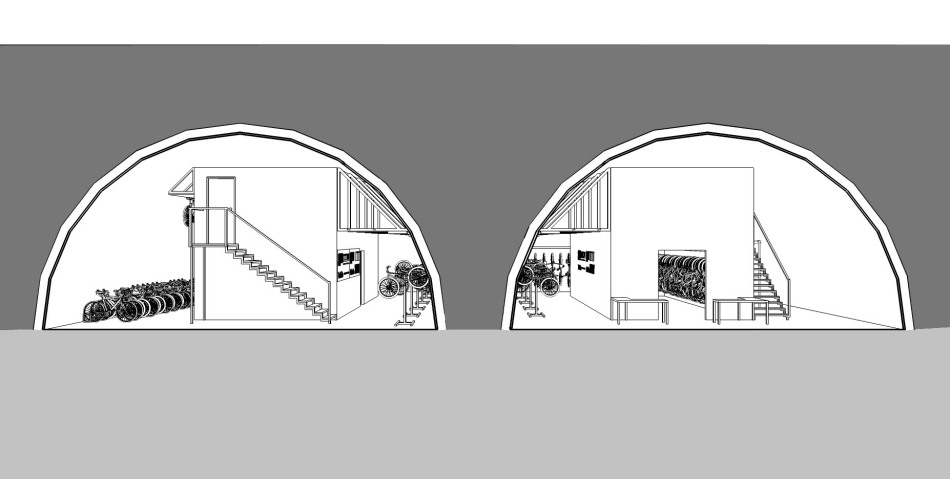This was an initial proposal to Recyk Y’Byke, a client that recycles donated bikes and resells them to the public. Based in a pair of arches under a railway in Byker, they were looking to reorganize their work space to be more efficient and more inviting to the public. The design needed to be as cheap as possible to implement as funding is uncertain.
My first step was an ambitious one: I planned to rationalize all the various processes that the bikes might go through, so that they follow a coherent route through the two units. Central units would be required for the various processes, for storage of bikes, parts and tools; as the bikes travel through the space, they interact with these central hubs.
Currently both units have freestanding office structures in the corner. Considering the company’s issues with a lack of space, as well as a lack of wall space to store tools, it seemed a simple move to move these to the centre of the arch and double their height. This also gives us the central hub needed to fulfill the parti diagram.
The zoning that arises from these factors is shown above: broadly, bikes enter on the right and are stored. Work stations are located in the left of the right hand arch and the right of the left hand arch. The shop is located on the left. The central hub in the left arch contains amenities and administrative functions.
The tight arrangement of spaces required two different storage methods for bikes. Both are utilized when appropriate to maximize the number of bikes it is possible to fit in the space.
The 5m high wall space allows for useful attachments. On the left is a system which can elevate bikes above the shop space; this allows the conspicuous display of the company’s best bikes – whilst also moving them out of the way, as they are the most expensive and therefore rarely purchased.
The company allows public to rent a workspace and fix their own bikes on Saturdays. One of the issues identified was the fact that on these days, tools often go missing as their is no system of control. I devised a system where tools were stored on the wall for easy access, but on open days, the wall hinges and becomes a counter. This way, the borrowing of tools can be controlled.
To keep the costs of the design at a minimum, this relatively comprehensive redesign utilizes fairly basic materials: concrete block, wooden boards and box section steel are the order of the day.
A key aim of the design was to simplify the organizational rationale of the workshop. Instead of different rationales for different arches, days and processes, I aimed to make a single rule for both spaces at all times.
Overall, one of the things which the design adds is a feeling of fit-for-purpose.











Leave a comment